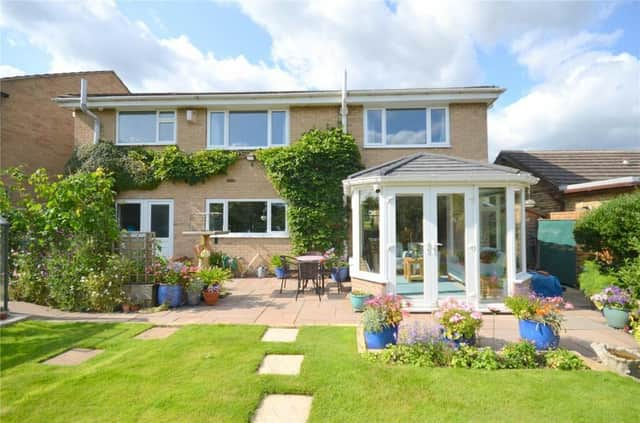The four-bedroom detached property has stunning, south-facing gardens, and the advantage of a large, integral double garage with remote control door, and an EV car charger.
Its bright and modern interior includes an entrance hall, and a lounge that features a log burner with a solid wood mantle, and pocket glass sliding doors through to the open plan kitchen with diner.
Fitted gloss units with Quartz worktops and glass splashbacks line the kitchen walls, while appliances include a built-in Neff steam oven and combination oven, an integrated dishwasher, a built-in full-height fridge, and a five-ring induction hob. Under-counter and plinth lighting, and Amtico flooring add style, with a rear window spreading natural light.
The kitchen is open plan to the sun room that has French doors out to the patio and rear garden.
A utility room and w.c. complete the ground floor.
Four first floor bedrooms include one with triple glass sliding wardrobes, and an en suite shower room. One other room has fitted wardrobes, while another is large enough to be split in to two rooms if so desired.
In the family bathroom is a four-piece suite with Jacuzzi corner bath and a separate shower cubicle.
The landing, with timber balustrade, has a storage cupboard.
A wide resin driveway has a lawned side garden. A gated pathway leads to the rear lawned garden that has a south-facing aspect, with an Indian stone patio area and another decked seating area.
A greenhouse and shed are further facilities.
This home in Shill Bank View, Mirfield, is for sale with Whitegates, Mirfield, tel. 01924 493269 and is priced at £550,000.
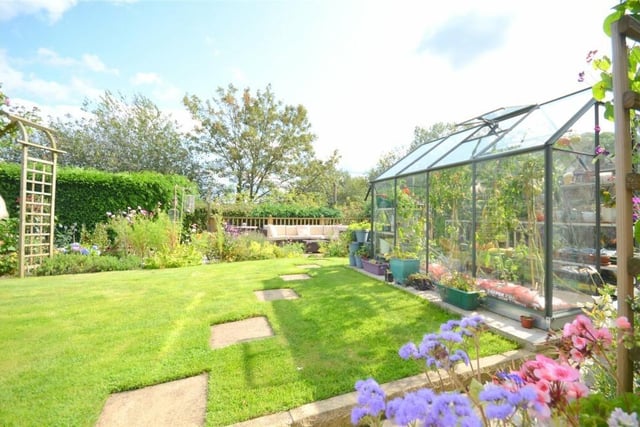
1. Shill Bank View, Mirfield, West Yorkshire
The south-facing garden has colour and variety. Photo: Whitegates, Mirfield
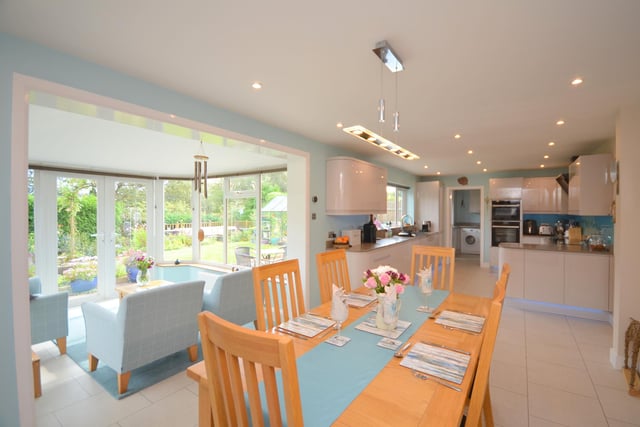
2. Shill Bank View, Mirfield, West Yorkshire
The open plan interior is bright and spacious. Photo: Picasa
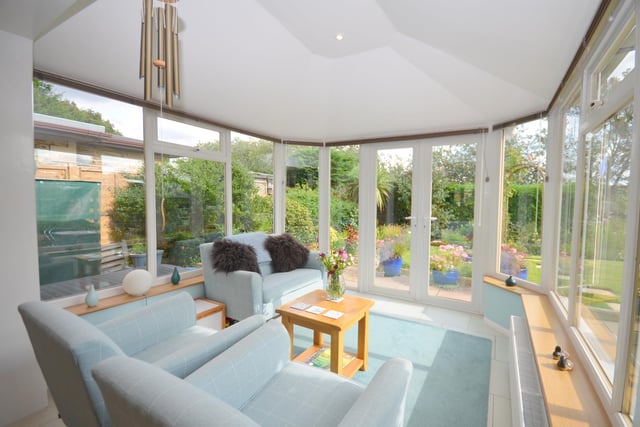
3. Shill Bank View, Mirfield, West Yorkshire
The sun room has versatile space surrounded by garden views. Photo: Picasa
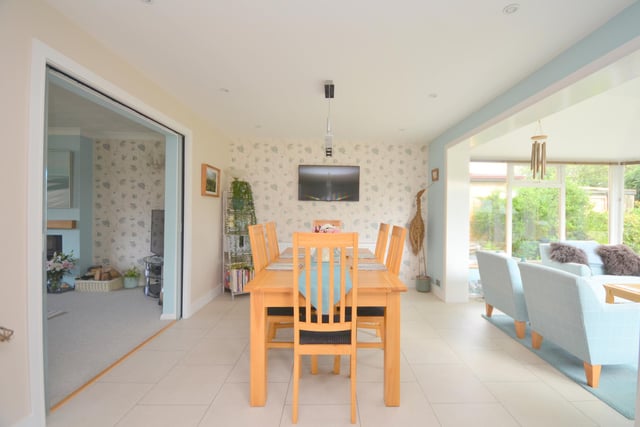
4. Shill Bank View, Mirfield, West Yorkshire
The dining area is open to the lounge and the sun room. Photo: Picasa
