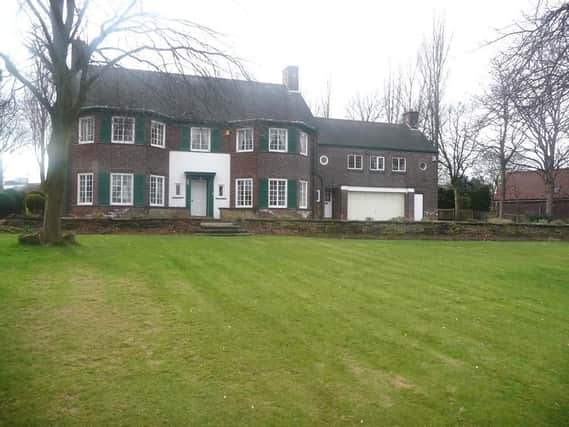Six-bed house in Upper Batley


It boasts three, above-average sized reception rooms: dining room and sitting room with period marble fireplaces and lounge with wooden fire surround; 16ft dining kitchen fitted with a range of base and wall units incorporating a gas hob; electric double oven; Corian work surfaces, and integrated appliances including dishwasher and fridge; 17ft conservatory/sun room; laundry room; guests cloakroom/WC; pantry; and impressive entrance hall.
The first floor is accesses by a staircase with a timber balustrade and gives access to six bedrooms with en-suite and dressing room to the master suite and en-suite to the second bedroom; family bathroom fitted with two-piece suite; and a separate WC.
Advertisement
Hide AdAdvertisement
Hide AdThere is an integral double garage with WC, boiler room and separate preparation room. An additional detached tandem garage is situated to rear with remote controlled up and over door, power and light
The landscaped gardens which are laid mainly to lawn extend to approximately one acre and include a selection of mature plants, shrubs and trees. There is a drive that provides ample parking for several vehicles which sweeps round the front of the property to the garage areas. The property sits central to the site and offers extensive far reaching views.
The property is on the market with Watsons for £795,000. For more details call the agents on 01924 420020.